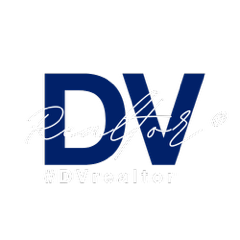


1940 S Delaware Williams Twp, PA 18042
Description
767365
$6,671
6,000 SQFT
Single-Family Home
1900
Other
Wilson
Northampton County
Not In Development
Listed By
LEHIGH VALLEY ASSOCIATION OF REALTORS
Last checked Dec 26 2025 at 6:11 AM GMT+0000
- Full Bathroom: 1
- Half Bathroom: 1
- Dining Area
- Electric Water Heater
- Electric Oven
- Washer
- Refrigerator
- Electric Range
- Laundry: Electric Dryer Hookup
- Laundry: Washer Hookup
- Electric Dryer
- Laundry: Dryer Hookup
- Not In Development
- Oil
- Central Air
- Full
- Roof: Fiberglass
- Roof: Asphalt
- Utilities: Water Source: Well
- Sewer: Septic Tank
- Off Street
- Driveway
- 1,456 sqft




&granite countertops.Updates are newer roof & gutters with leaf guards ,newer hot water heater, and new Thermo Pride furnace. Hardwood floors in the living&dining rooms.Upstairs are the 3 bedrooms&full bathroom with a large master bedroom. 3rd floor has 2 additional finished rooms that could be turned into an office game room or playroom. This house is located in the highly sought after Williams Township and this house is Not in a flood zone. You get to experience country living with the convenience of being close to major highways for commuting to NJ and NYC and not far from all Pocono attractions. The lively downtown Easton what all its amenities is up the road ,across the road is the canal path providing access to the scenic Delaware River.