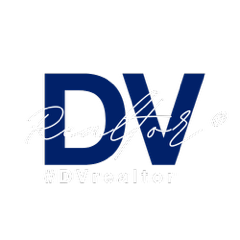


8348 Pheasant Run Upper Macungie Twp, PA 18051

Description
754757
$8,567
1.04 acres
Single-Family Home
1992
Colonial
Parkland
Lehigh County
Pointe West
Listed By
LEHIGH VALLEY ASSOCIATION OF REALTORS
Last checked Jun 30 2025 at 1:58 AM GMT+0000
- Full Bathrooms: 2
- Half Bathroom: 1
- Dining Area
- Entrance Foyer
- Family Room Main Level
- Home Office
- Kitchen Island
- Mud Room
- Separate/Formal Dining Room
- Utility Room
- Vaulted Ceiling(s)
- Walk-In Closet(s)
- Laundry: Main Level
- Dishwasher
- Disposal
- Double Oven
- Electric Cooktop
- Electric Oven
- Electric Water Heater
- Microwave
- Refrigerator
- Pointe West
- Corner Lot
- Flat
- Fireplace: Family Room
- Fireplace: Wood Burning
- Electric
- Forced Air
- Heat Pump
- Central Air
- Full
- Partially Finished
- Rec/Family Area
- Carpet
- Ceramic Tile
- Hardwood
- Laminate
- Resilient
- Tile
- Roof: Asphalt
- Roof: Fiberglass
- Utilities: Cable Available, Water Source: Public
- Sewer: Public Sewer
- Energy: Appliances
- Elementary School: Kernsville
- Middle School: Orefield
- High School: Parkland
- Attached
- Driveway
- Garage
- Off Street
- On Street
- 2
- 3,688 sqft




Welcome home to this spacious property, offering the perfect blend of comfort, charm, and modern updates.
Step inside to a welcoming center hall foyer, flanked by a formal dining room and a bright, inviting living room. Continue to the heart of the home: gorgeous open-concept family room and an updated gourmet kitchen. Cozy up by the wood-burning fireplace or step through the sliding doors onto a freshly painted deck.
The beautifully designed kitchen features granite countertops, tile backsplash, a deep sink, a double oven, and ample cabinet storage. A separate dry bar and large pantry provide even more space for your culinary essentials. The laundry/mudroom offers backyard access for added convenience. Need a quiet retreat? A versatile den/study/craft room with built-in shelving completes the first floor.
Upstairs, the luxurious master suite awaits, complete with a sitting area, three closets, and access to unfinished eaves for even more storage, Spa-like master bath boasts a shower, a stand-alone soaking tub, and vanity. Three additional generously sized bedrooms with ample closet space and a hall bath complete the second floor.
Lower level offers endless possibilities, with a finished area, and an impressive 58' x 15' of unfinished space— future expansion.
Close to major commuting routes, shopping destinations, restaurants, parks, this home offers both convenience and tranquility.