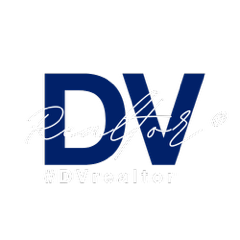


748 Geigel Hill Road Ottsville, PA 18942
PABU2077602
$4,472(2024)
1.23 acres
Single-Family Home
1965
Split Level
Palisades
Bucks County
Listed By
BRIGHT IDX
Last checked Oct 23 2024 at 11:01 AM GMT+0000
- Full Bathroom: 1
- Half Bathroom: 1
- Walls/Ceilings: Dry Wall
- Wood Floors
- Upgraded Countertops
- Pantry
- Kitchen - Island
- Kitchen - Eat-In
- Crown Moldings
- Combination Kitchen/Living
- Combination Kitchen/Dining
- Combination Dining/Living
- Ceiling Fan(s)
- Built-Ins
- Breakfast Area
- Non Available
- Backs to Trees
- Below Grade
- Above Grade
- Fireplace: Gas/Propane
- Fireplace: Corner
- Foundation: Slab
- Hot Water
- Central A/C
- Programmable Thermostat
- Drainage System
- Unfinished
- Sump Pump
- Poured Concrete
- Partial
- Tile/Brick
- Hardwood
- Carpet
- Frame
- Roof: Architectural Shingle
- Sewer: On Site Septic
- Fuel: Oil
- Crushed Stone
- 2
- 1,600 sqft




Description