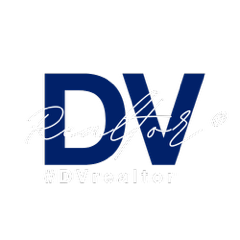


701 Rutt Road Bangor, PA 18013
PM-135316
$6,576(2025)
2.67 acres
Single-Family Home
1800
Farm House
Trees/Woods, Rural, Hills, Pasture, Garden
Bangor Area
Northampton County
Listed By
POCONO
Last checked Nov 8 2025 at 1:39 PM GMT+0000
- Full Bathrooms: 2
- Pantry
- Kitchen Island
- Granite Counters
- Eat-In Kitchen
- Open Floorplan
- Ceiling Fan(s)
- Walk-In Closet(s)
- Storage
- Recessed Lighting
- Double Vanity
- Soaking Tub
- Built-In Features
- Vaulted Ceiling(s)
- Beamed Ceilings
- Natural Woodwork
- Breakfast Bar
- Refrigerator
- Water Heater
- Dishwasher
- Stainless Steel Appliance(s)
- Washer/Dryer Stacked
- Self Cleaning Oven
- Propane Cooktop
- Electric Oven
- Range Hood
- Convection Oven
- Double Oven
- None
- Back Yard
- Greenbelt
- Front Yard
- Landscaped
- Many Trees
- Foundation: Stone
- Foundation: Block
- Baseboard
- Wood Stove
- Hot Water
- Radiant Floor
- Natural Gas
- Ceiling Fan(s)
- Window Unit(s)
- Sump Pump
- Sump Hole
- Storage Space
- In Ground
- Liner
- Fenced
- Salt Water
- Tile
- Carpet
- Ceramic Tile
- Wood
- Roof: Shingle
- Utilities: Propane Tank Leased, Natural Gas Connected
- Sewer: Cesspool
- 2
- 2,610 sqft




Description